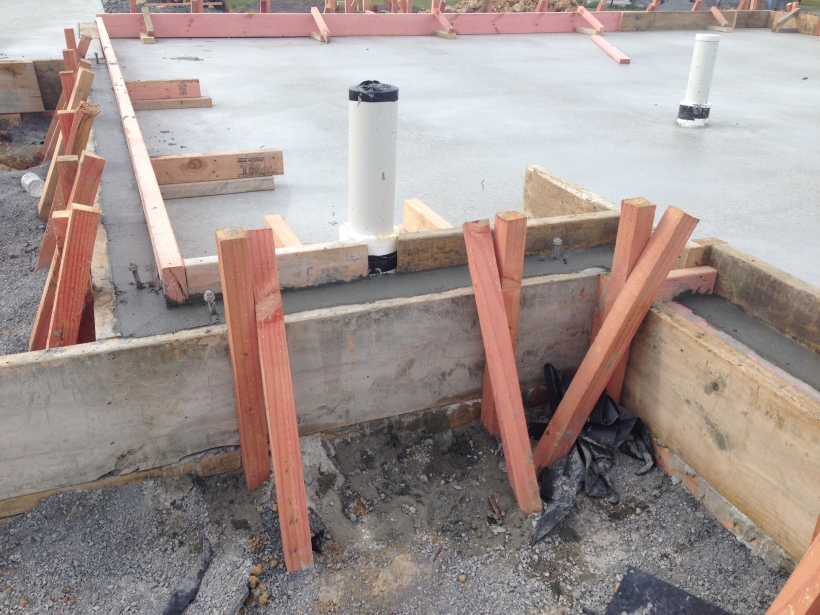IDEAL House – New Zealand
Project Goals: Certified Passive House, Positive Energy & 8/10 Homestar design. Proudly supported by IDEAL Electrical Suppliers.

-
Subscribe
Subscribed
Already have a WordPress.com account? Log in now.
%d










March 17, 2014 at 4:03 pm
Can you advise why you installed a concrete upstand around the house?
Was there insulation between the upstand and the floor battens? I am curious about the thermal bridge at that point.
March 27, 2014 at 11:01 pm
The upstand was to take the batten and cradle floor system, without needing to alter the FFL (finished floor level outside). We insulated over the upstand (or nib) with 25mm XPS and in front of with 50mm. On external walls this is 150mm high to cover bottom plate as well. The flooring system contains R2.8 Earthwool but we could probably have used a lower R Value and been OK. It also offers ergonomic and acoustic benefits.