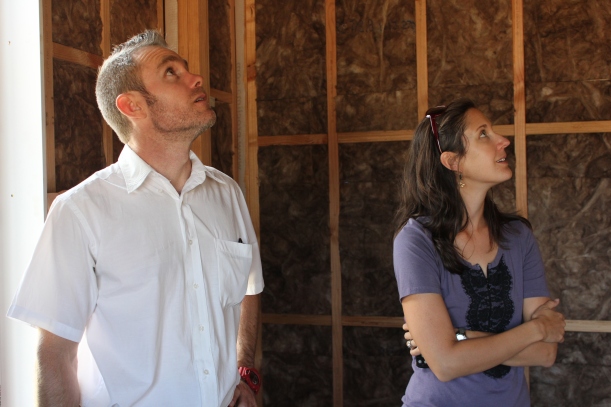We’re now 8 months into the build, and on the home stretch. We’re desperately trying to complete by the end of June, but have to be prepared that the completion date will slip into July.
In the last month the pre-wiring has been completed by AWS/Tradepartners, the second layer of Earthwool® glasswool insulation has been installed, as well as the lower sections in the bottom of all ground level frames (to insulate above the bottom plate). We’ve found every possible gap around each window and between framing and stuffed insulation into every hole we can access. We have also insulated the midfloor and most internal walls for acoustics.
We are connecting to fibre from the street, and the home has been smart wired with CAT4 and CAT6 cables, plus specific areas where we can mount wireless transmiters. We’ve also wired for a home alarm, indoor and outdoor camera/security, entry intercom as well as sensors wherever practical, such as wardrobes, hallways and bathrooms. All the exterior lights of the home will be on sensors to save power, and fulfil Homestar requirements.
The rondo steel sections have been installed, adding a 100mm false ceiling between the I-Beams and the plasterboard both downstairs and upstairs. Through this space we’re running services such as ventilation ducting and wiring. If we were building this in the lower South Island, we could have used the opportunity to add another layer of insulation – however as we’re in Auckland and we already have R5.2 in the ceiling we have left this space as-is.
We have built a low retaining wall down the Western boundary, which is remedial work to where the original earthworks cut on the boundary, as well as creating a feature area around the main patio. We’ve created two returns from the wall to frame in an area which will have a fire-pit over pebbles. We have used Firth Country Manor, and it has come up amazing. We can’t wait to finish the hard landscaping and move onto the planting. We will be using Firth permeable pavers on the driveway and paths around the house to maintain 90% permeability of the site and reduce the impact on the public stormwater, as well as the fact we’re collecting all the water off the roof.
The plasterboard and James Hardie Villaboard® fibre cement linings are probably 60% installed, and the interior should be completely lined in the next week. We have chosen fibre cement sheet in all the high traffic and wet areas, including the garage, hallways, kids room, and both bathrooms. Like any new home, when the linings are installed you can finally get a feeling of the room spaces and how it’s going to look plastered and painted. The photos don’t do the spaces justice unfortunately, and the amazing spaces that S3 Architects have created will probably have to be experienced first hand. The home will be open regularly for viewings for two years once completed.
The garage door has been installed, finally closing in and securing the home completely. We installed a defender insulated garage door, which has 40mm foam-filled panels and seals around the outside. The foam panels absorb noise so you don’t get the tinny ‘rattling’, and they will assist to keen the room warmer. The garage is insulated above the building code (and doors/windows are still triple glazed) but it is not part of the air-tight home, and technically outside the main thermal envelope. With no heating source, and minimal leakage from the home itself it will slowly cool to the outdoor temperature, but at least it will be a transition to outside. The door from the house to the garage is like any other door on the home, fully sealed and air-tight. The wall between the house and garage is still around R4.2.
Wally, The Fireplace Technician, has been working furiously to install the fireplace from Belgium and get it 100% air-tight to Passive House standards, as well as fully insulating the flue. He’s had to make a range of custom fittings and it’s great to see a real craftsman at work. As mentioned previously, the fireplace is for ambience only, as the home will maintain 20 degrees all year with no forms of heating.
We are also lucky to have some assistance from BOSCH to help us get into a set of appliances to match the home, and we have taken early delivery of a washing machine, dryer, and an integrated dishwasher. These appliances look more like space-ships than white-wear, and perform closely as well! We have chosen a 6/6 star heat pump dryer which will run on an oily rag (actually the sun’s power) as well as a washing machine with a 5/6 star water rating as we’re on water-tanks. Photos in the album below on their maiden voyage tonight!
We have taken delivery of 90% of the Philips lights, photos below. Every light in the home will be LED, and we will be showcasing a wide range of their fixtures.
Click here or on the image below for updated photos and comments from the end of April and early May. We even have some ‘people’ shots this time, not just of the house! Below are the owners, Murray & Lee Ann Durbin taking in the high stud!



